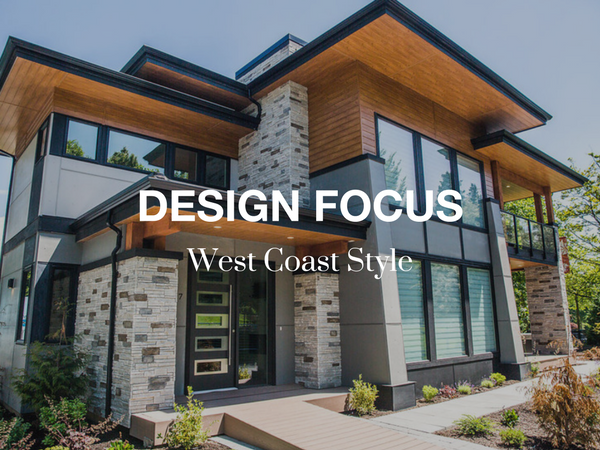
West Coast refers to an architectural style that seeks to incorporate the natural environment into the building design. West Coast style homes typically feature spectacular views of the surrounding forest and mountains, or the expansive ocean. The West Coast style emerged to incorporate Greater Vancouver’s weather, natural lighting, and the great outdoors. It is a regional version of modernism, and is often referred to as West Coast Modernism.
WHAT IS WEST COAST STYLE?
Arthur Erickson, Ned Pratt, Fred Hollingsworth and artist B.C. Binning were pioneers in this Modern movement on the west coast of Canada in the 1940s. Erickson named this loosely associated group “The Vancouver School.” In 1947 the Royal Architectural Institute of Canada recognized designs of this style, by west coast architects, as a frontier in modern architecture. Over the next three decades the style became a major influence in residential design.
West Coast Style drew inspiration from open space plans of Japanese architecture, Frank Lloyd Wright, Richard Neutra and International Style. Ron Thom is widely regarded as the most successful designer of the West Coast style. From the 1950s to the 1960s, Ron received various awards at both national and international levels for his fine, elegant designs. Although most of the designs belong to a company called Thompson, Berwick, Pratt & Partners, Ron still received credit for them. Another great designer of the West Coast style is Charles Edward Pratt, who owns the company that employed Ron. Charles was widely known for implementing bold and strong structural elements in residential homes. Another local designer, Arthur Erickson, was widely known for popular Canadian landmarks like the Provincial Law Courts, the Museum of Anthropology at UBC, and the Burnaby Mountain campus of Simon Fraser University. In partnership with architect Geoffrey Massey, he built an array of West Coast inspired residential houses. Other contributors include CBK Van Norman (who designed the City Hall in Revelstoke), Barry Vance Downs (who designed the the North Vancouver Civic Centre), and Fred Hollingsworth (who drew inspiration from Frank Lloyd Wright).
West Coast style may have had its origins in Vancouver, but there are many similar settings around the world, and West Coast is showing up in many other areas, like the wooded areas around B.C.’s Okanagan, or lake front properties in Ontario.
COMMON ELEMENTS OF THE WEST COAST STYLE
In the Design for Living exhibition of 1949, Charles Pratt defined the emerging style by citing five specific characteristics.
1) Heavy rainfall in the area dictated the need for flat roofs with generous overhangs. Large overhangs would be particularly important on the south facade to control the summer sun, while also allowing for passive solar heating in the winter. (They were aware of a need for energy conservation already in 1947.)
2) Extensive glazing — letting the sunshine in — was a fundamental design feature. Plenty of glass also provided visual integration with the surrounding landscape, and windows were concentrated into wide areas facing the view(s). Windows were typically beaded into structural wood members, and skylights were very common.
3) Building orientation and large windows maximized view and aspect.
4) Clear-finished or unpainted wood were the preferred external treatment, and this was often used on the interior as well, to blur the distinction between inside and outside.
5) Open floor plans favoured a minimal use of interior partitions. Custom furniture was often built-in, providing uniformity of style. Movable cupboards, which acted as movable screens, were also key features.
In addition to large glass windows, West Coast modern buildings are known for their use of natural materials like regional wood and stone. Douglas fir post and beam construction has always been popular, with exposed structural members. Wood finishes, on the exterior and interior, have often been stained. As with other Modern styles, the horizontal lines have been accentuated with panels clad with siding and stone.
Inside, you’ll usually find the same natural materials: hardwood or slate flooring, a stone clad fireplace, stone and wood feature walls, cedar vaulted ceilings, and marble or granite countertops. A minimalist approach to decorating preserves the open space of the West Coast style.
CREATING YOUR SLICE OF WEST COAST STYLE
If you’re trying to recreate the West Coast feel in a renovation project, focus on open space, plenty of windows to bring in natural light, and natural materials that reflect the surrounding landscape.
If you’re building, timber frame construction has become the popular construction method for West Coast style homes. It supports the style perfectly, and is a cost effective building approach. Tongue and groove siding, and either Cultured Stone® or natural Pangaea® Ledgestone, support the horizontal lines of your West Coast Modern home.